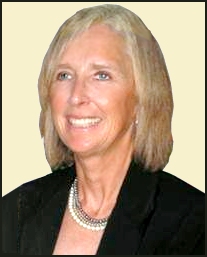Listing ID 637965
Sold For$450,000
Bedrooms 2
Total Baths 2
Full Baths 2
SqFt
1,140
Status Sold
County Charlottesville
Year Built 1981
Property Type Residential
Property Sub Type Condo
Beautiful condo located one block from Charlottesville's historic downtown mall, adjacent to McGuffey Art Center and McGuffey Park. A short stroll to restaurants, theater, entertainment, shopping and more. Located in a prime south facing location away from busy streets, this end unit townhouse condo boasts a Karen Turner designed kitchen, fireplace and covered parking. Open plan, infused with natural light from dawn to dusk. Enjoy the decks adjoining the living area and primary bedroom. The south facing primary suite features a tiled bathroom, laundry, abundant closest space and ample storage. The second bedroom is perfect for an office/guest room. 200 sq. ft. floored attic. Vacant, freshly painted, carpet shampooed, this condo is ready for a new owner. Parking for 2 cars. One is a designated covered space.
Price/SqFt
394.74
Property Sub Type
Condo
Year Built
1981
Zoning
R Residential
Above Grade Finished
1140
Above Grade Total SqFt
1352
Above Grade Unfinished
212
Air Conditioning
Central AC, Heat Pump
Fireplace
One, Wood Burning
Fireplace Location
Living Room
Has Basement
no
Heating
Central Heat, Heat Pump
Kitchen Appliances/Features
Dishwasher, Electric Range, Microwave, Recessed Light, Refrigerator
Kitchen Cabinets/Counters
Glass Front Cabinets, Quartz Counter
Laundry
Dryer, Dryer Hookup, Washer, Washer Hookup
Level
2 Story
Master Bath on Main Level
No
Master Bed on Main Level
no
Number of Baths: Main Level
1
Number of Baths: Upper Level(s)
1
Number of Beds: Main Level
1
Number of Beds: Upper Level(s)
1
Room 1
Family Room
Room 1 Level
1
Room 1 Size
4.3x8.1
Room 2
Living Room
Room 2 Level
1
Room 2 Size
16.6x29.8
Room 3
Dining Room
Room 3 Level
1
Room 3 Size
9.9x6.9
Room 4
Kitchen
Room 4 Level
1
Room 4 Size
12.2x7.9
Room 5
Bedroom
Room 5 Level
1
Room 5 Size
12.3x10.3
Room 6
Full Bath
Room 6 Level
1
Room 6 Size
3.11x8.6
Room 7
Master Bedroom
Room 7 Level
2
Room 7 Size
14.7x16.11
Room 8
Full Bath
Room 8 Level
2
Room 8 Size
9.5x6.11
Room 9
Laundry
Room 9 Level
2
Room Types
Bedroom, Dining Room, Family Room, Foyer, Full Bath, Kitchen, Laundry, Living Room, Master Bedroom
Room Types Level 1
Bedroom (L1), Dining Room (L1), Family Room (L1), Foyer (L1), Full Bath (L1), Kitchen (L1), Living Room (L1)
Room Types Level 2+
Full Bath (L2+), Laundry (L2+), Master Bedroom (L2+)
Source of SqFt
Public Records
Structure - Floors
Carpet, Ceramic Tile, Laminate
Structure - Window/Ceiling
9' Ceilings, Insulated Windows, Screens
Total SqFt
1352
Total Unfinished SqFt
212
Amenities HOA/COA/Club/Subdivision
None
Design
Contemporary
Exterior
Wood
Garage
no
Land Description
Garden Spot, Landscaped
Lot Features
Public Road
Roof
Metal - Tin
Water Property
None
Agent Hit Count
188
Association Includes
Area Maint, Exterior Maint, Master Ins. Policy, Prof. Mgmt., Reserve Fund, Road Maint, Snow Removal, Trash Pickup, Water/Sewer, Yard Maintenance
Cable/Internet Available
Cable, DSL
Client Hit Count
115
Foundation
Concrete Slab
Green - Other
None
Green Features
no
HOA
COA
Legal Description
UNIT 103 MCGUFFEY HILL
Lender- Owned
no
New Construction
No
Originating Board
CAAR
Property Included
All appliances convey.
Sewer/Septic
Public Sewer
Structure - Features
Skylights
Type of Construction
On Site Built
Water
Public Water
County
Charlottesville
Elementary School
Burnley-Moran
High School
Charlottesville
Middle School
Walker & Buford
Parcel Number
3301741L0
Subdivision
MCGUFFEY HILL
Association Frequency
Quarterly
Association(s) Fees Price
1270
Short Sale
no
Tax Year
2022
Taxes
3799.05
Listing courtesy of NEST REALTY GROUP
© 2024 Charlottesville Area Association of Realtors® (CAAR). All rights reserved. Information deemed to be reliable but not guaranteed. The data relating to real estate for sale on this website comes in part from the IDX Program of Charlottesville Area Association of Realtors®. The Listing Broker has attempted to offer accurate data, but buyers are advised to confirm all items. Any use of search facilities of data on this site other than by a consumer interested in the purchase of real estate, is prohibited. Data last updated: Thursday, April 18th, 2024 at 03:47:21 PM.Contact - Listing ID 637965
Pam Dent
154 Hansen Rd, Suite 102B
Charlottesville, VA 22911
Phone: 434960-0161
Data services provided by IDX Broker


 Pam Dent
Pam Dent